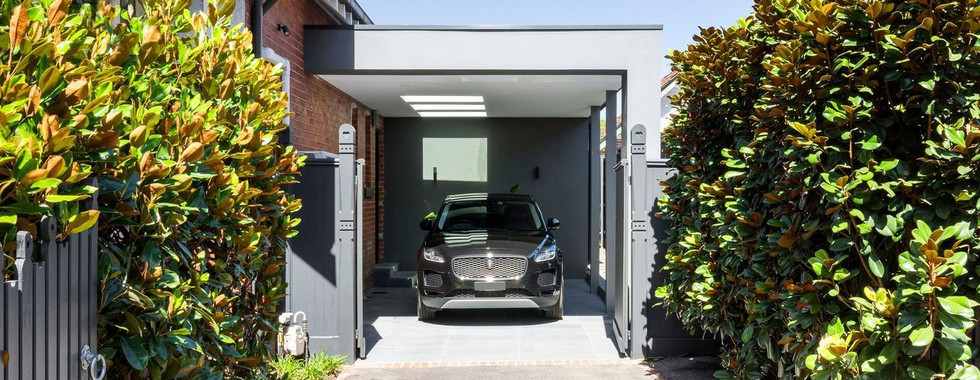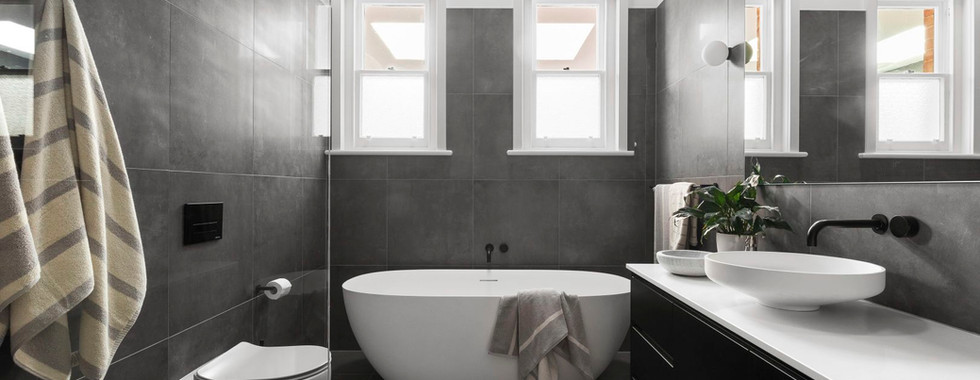Queen Anne on Broadway
- Jon Ruwolt
- Sep 17, 2024
- 2 min read
Renovated Tara Estate Queen Anne on nearly half an acre.
54 Broadway, Camberwell, Boroondara City, Victoria

A highly-prized Broadway address with extensive frontage in the prestigious Tara Estate

showcases the glorious landscaped garden surroundings and magnificent Queen Anne-style profile of this beautifully enhanced family residence c1912.
Set on an expansive dual-title 1831 sqm approx. allotment, this substantial two-level home combines elegance, refinement and an architect-designed infusion of contemporary luxury overlooking a waterfall swimming pool and picturesque formal grounds.
This illustrious residence was designed by prominent Federation architects Ward & Carleton, and stands with stately confidence amidst properties of distinction delivering an unsurpassed family lifestyle near a selection of leading private schools.
French oak floorboards, exquisite stained-glass and high whitewashed timber ceilings introduce a superb interior preceded by an entrance hall and spacious vestibule.
Brilliant bay windows, ornate plasterwork and decorative fireplaces define an ensemble of ground-floor rooms including a splendid sitting room, executive study (ceiling fans) and a stunning parents' bedroom suite boasting fully-fitted dressing room, luxe ensuite and direct pool access.
Further is a second bedroom, full-size laundry and stylish powder and bathrooms.
An upstairs children's wing includes a lounge/retreat, bathroom, two big bedrooms (robes) and a garden-view balcony.
Natural light cascades throughout a breathtaking as-new, double-glazed family zone where large living (gas fireplace) and dining areas flow to a luxurious integrated chef's kitchen that's perfectly curated with a stone-topped island bench, Bertazzoni Italian appliances (gas cooktop, double ovens), Liebherr double-door fridge/freezer, dishwashers and a huge butler's pantry with copious storage and a separate bar/wine cellar including drinks fridges.
Extra-wide stacker doors and retractable insect screens reveal an elevated undercover terrace with strip-heating, ceiling fan and a BBQ kitchen for first-class alfresco entertaining while just outside for endless family fun is a fully-automated, self-cleaning pool with three-sided waterfall and safety moat backdropped by a paved sundeck and layers of greenery.
The park-like garden also offers circular driveway, water-feature ponds, firepit lounge and 80000-litre underground rainwater tank/irrigation.
Other attributes include hydronic heating, split-system air-conditioning, ceiling fans, security system, abundant storage, new carpets and carport. A Tara Estate treasure in a majestic garden setting, this lavish solid brick family home is enviably located close to elite schools, parkland, Anniversary Trail, Burke Road trams, East Camberwell train station, the Camberwell Junction retail-restaurant precinct and charming Maling Road Village cafes.
Statement of Significance
Significance of Individual Property
Architecturally, 54 Broadway is a skilful and intact example of the Queen Anne villa style, which is enhanced by its siting and placement in an important Queen Anne precinct.

Historically, like the immediate neighbourhood, this house was created for the merchant or manufacturing classes and hence exemplifies this typical element in Camberwell's emerging class structure.
As well as reflecting the subtle evolution of post-Federation house styles, most houses investigated in the Broadway were inhabited by the families of solid businessmen.
They represent the domestic style of the upper middle class, a group which most clearly led Camberwell's rebirth after the depressed 1890's.

Read more:
54 Broadway, Camberwell, Vic 3124 - https://www.realestate.com.au/sold/property-house-vic-camberwell-144705348
Victorian Heritage: 54 Broadway - https://vhd.heritagecouncil.vic.gov.au/places/49855
Attachment to Statement - http://images.heritage.vic.gov.au/attachment/15215










































Commentaires