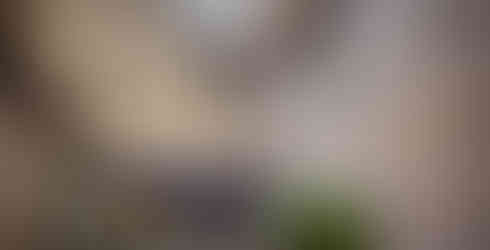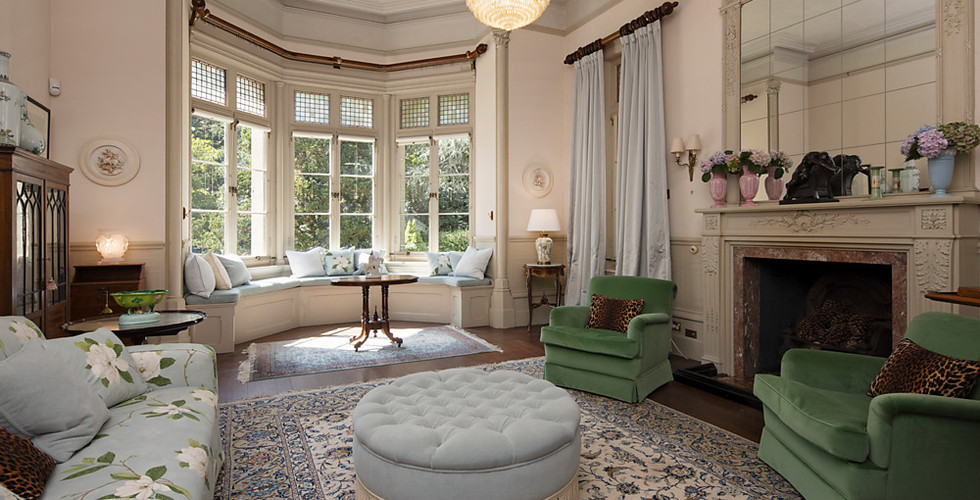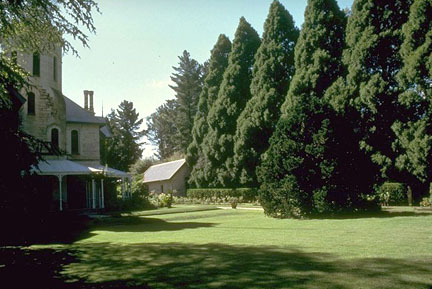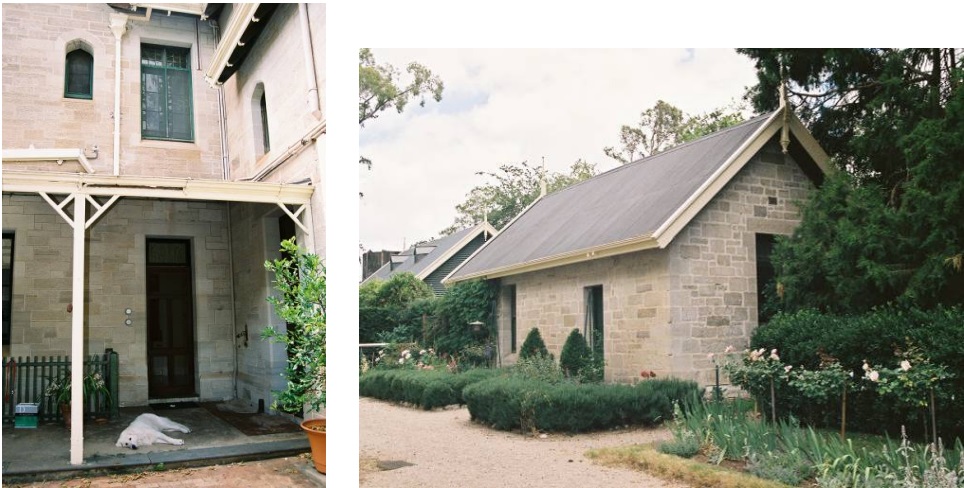'Forest Lodge' House, buildings and garden is an example of the grand houses and gardens constructed for Adelaide's wealthy in the Adelaide Hills in the nineteenth century.
"Forest Lodge" is listed in the top three of such estates: “Forest Lodge”, “St.Wilfreds”, and “Wairoa”.
This landmark Adelaide Hills property includes more than six hectares of heritage-listed gardens, and has now hit the market. It will be only the second time in nearly 130 years that the home will change hands.
The grand eight-bedroom, three-bathroom mansion, known as Forest Lodge, at 19 Pine Street, Stirling was listed in February 2020 with hopes of between $4.8 million and $5.2 million.

'Forest Lodge' has been associated, since its establishment, with various members of the Bagot family.

Charles Hervey Bagot migrated to South Australia with his wife and five children in 1840.
In 1842 his youngest son found copper on the family's property near the River Light.
The Kapunda Copper Mine was the result, commencing in 1844 to become an extremely rich mine.
John Bagot (1849–1910) was educated at St. Peter's College, then for several years worked for the National Bank of Australasia. In the 1870s he and his brother C. M. Bagot (1852–1899) took up the Peake cattle run, between Warrina and Lake Eyre, which they continued to run until around 1900.
For a long period he was a director of Bagot, Shakes, & Lewis, Limited, Broken Hill Pty., the National Bank, the South Australian Brewing Company, the Alliance Assurance Company, and the South Australian Mining Association.
He represented the seat of Victoria in the South Australian House of Assembly from April 1884 to April 1887.

He married Lucy Josephine Ayers (c. 1857 – 11 May 1945), a daughter of Sir Henry Ayers, on 24 September 1878.
'Forest Lodge' was established by John Bagot in c.1890, a grandson of C H Bagot and himself a wealthy man.
Built in the manner of an English country house, this property had been continuously owned and occupied by the Bagot family - until 2002 when it was sold by Dr. Christopher Bagot, of Melbourne, to the current vendors.
Forest Lodge has a turret, stained-glass windows and stunning garden.
A lot of the classic homes built around that time had a turret to watch the ships come in; while Forest Lodge isn’t near the water, it has stunning views of the gardens around the home.
'Forest Lodge' was designed by the architect Ernest Bayer and was constructed by Walter C Torode using local stone.

The style is a Victorian rendition of the 'trendy' gabled "Queen Anne" style popularized by British architects such as Richard Norman Shaw, whose chimney designs are similar to those used at 'Forest Lodge'.
The two-storey bay window design is also typical of Victorian style villas.
The circular battlement is an Old English style, and the 'flying gable' above the bay windows is a novel example of Queen Anne style.

The grand home, which is also listed on the State Heritage Register, has had some renovations to bring the kitchen and bathrooms into the modern age, but there are still many original features.
Detailed wood-panelling along hallways, a wooden staircase, polished floorboards, open fireplaces and stained-glass windows hark back to when the house was first built.

“The layout hasn’t been changed over the years,” Mr Brown said.
Gallery of the Heritage-listed Forest Lodge House:
use the <L R> buttons to move around

The Garden of Forest Lodge
Mr and Mrs John Bagot collected plants from England, America and Japan.
The garden layout, planned by John Bagot, was 'typically Victorian', but included a Japanese garden , with pergolas and a bridge, in the lower part of the garden.
When their son Walter Bagot inherited the property, he created an Italian garden, importing many statues and garden ornaments from Italy, and planting vistas of cypress and redwoods.
Walter also extended the range of conifers planted, looking for alternatives to Pinus radiata in forestry. One oregon pine he planted here in 1912 was felled and used in the roof construction of the Bonython Hall of Adelaide University in 1935. [1]


And 'Forest Lodge' has Australia's finest collection of conifers.

John and Lucy Bagot were keenly interested in gardening and established the basis of this garden by travelling overseas to collect unusual as well as standard plants, buying also for Tom Barr-Smith (of Wairoa) and Sir Edward Stirling (of St. Vigeans).
They planned and designed this garden to be a typical Victorian garden with small circular and geometric beds, fountains and a grotto.
From their travels to Japan, various Japanese elements were incorporated into the design.
Walter Hervey Bagot was interested in Italian architecture and tried to create an Italian atmosphere to this garden by importing statues, garden ornaments and developing framed vistas.

Walter Bagot continued to develop the conifer collection started by his father and was also interested in developing alternatives that could be used in the forestry industry.
The 'Forest Lodge' garden has sweeps of lawn and grand vistas plus massed as well as avenue plantings of many varieties of conifers.
The garden also contains rose gardens and other shrub gardens. The garden is largely intact in a design sense as a Victorian garden with the stone paths and grand features remaining.
Walter H Bagot's alterations fit well with the original garden design.
It also contains an interesting and in some cases very rare collection of trees and shrubs of considerable horticultural and historical interest
Several of the statues and urns were regrettably stolen before the house was sold, and also rare ferns from the grotto under the Japanese bridge. The remaining statues and urns have been removed from the garden to preserve them. [1]
Gallery of the Heritage-listed Garden at Forest Lodge:
use the < L R > buttons to move around
As well as the amazing gardens which have an extensive, private botanic gardens and large conifer tree collection including some rare species, the home also has the original croquet lawn built for Mr Bagot and his family in the 1890s.
The hill station-style home is being sold via expressions of interest, with offers accepted until noon on March 18.
Interested but too pricey? Wairoa is available!
Where ceilings soar in excess of 15-feet high, chandeliers sparkle and fireplaces adorn the main living rooms with richly decorated and detailed plasterwork, staircase from the impressive entry foyer, with William Morris wallpaper, Wairoa is an epic Australian Federation Queen Anne style.
Owned by the prominent Barr Smith family, it would become their family summer house for two generations, and then a school before lying quiet in all of its untouched, nostalgic glory – standing today as a strong and sturdy prelude to the ultimate project in resurrection.
At the end of a long winding drive flanked by towering pines discover a secluded stately home nestled in its own tranquil romantic botanic garden, just moments from Stirling’s bustling heart,
Maybe it’s time to write the next chapter in Wairoa’s story.
Read More about 'Forest Lodge':
Castle-like mansion in the Adelaide Hills listed for between $4.8 million and $5 million MELISSA HEAGNEY FEB 25, 2020
Be the king of the Hills in this historic mansion - Tom Bowden 22 FEB 2020
Stirling home on heritage register - Samela Harris, The Advertiser December 29, 2011
State Library of South Australia - Plans of external buildings and garden features at 'Forest Lodge', Aldgate
Reference:
Some Historic Gardens in South Australia, by R.O. Beames and J.A.E. Whitehill, National Trust SA, second edition 1988 pages 37-42


















































Commenti