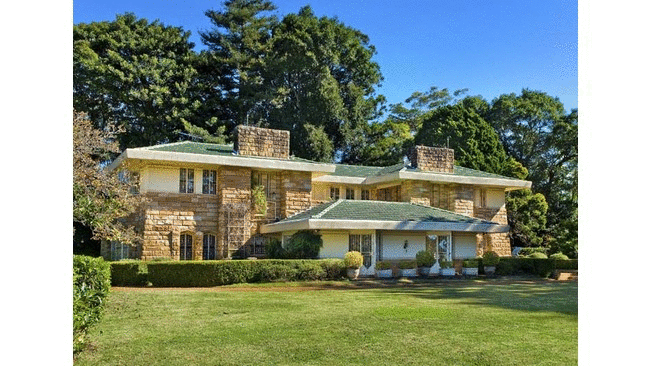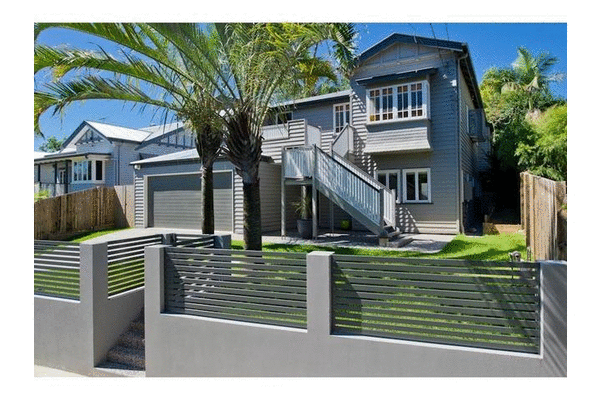New Page: Federation Point Piper NSW
Prior pages are archived at www.federationhome.com
- Join the Mailing List to get the latest News -
Latest blog: Defence to auction old army land in Haberfield
Previous Post: Federation Free Style .... Next Post: Interwar Old English SA



Craftsman Bungalow style

Interwar Housing Styles

Above: Arts and Crafts style American Bungalow
Below: Stickley Craftsman Museum



Bungalow Style Characteristics
-
Gabled Roofs
-
Shingled or Half Timbered Gable
-
Heavy Piers to Porch
-
Double Hung or Casement Windows
-
Broad Open Eaves
-
Exposed Roof Rafters
-
Unglazed Terracotta or Cement Tiled Roof
-
Roughcast or River Pebbles
- Source: "Our Interwar Housing"

The Inter-war period saw the emergence of domestic housing based on overseas architectural style trends. Our unique Federation style became subsumed by the bungalow style, which then appeared in various derivatives:
Jump to:
-
Old-English and
Gabled styles:
After the war architectural styles started to change with some designers adopting the Arts and Crafts or the American Craftsman bungalow styles.
The Arts and Crafts style strongly influenced the Craftsman bungalow style with natural materials and beautiful workmanship.
-
Soon the word "Craftsman" became synonymous with Arts & Crafts, and the Craftsman Bungalow — like the one Stickley built for himself at Craftsman Farms — became the prototype and one of the most popular housing types in the US.
The architectural features associated with the Arts & Crafts house style are in line with the philosophies set forth by Stickley in The Craftsman.
-
Between roughly 1905 and 1930, the style permeated American home building.
On the West Coast, the design became known as the California Bungalow after the work of Greene and Greene—their 1908 Gamble House is the best example.
On the East Coast, Stickley's house plans became known as Craftsman Bungalows, after the name of Stickley's magazine.
-
Federation Bungalow (1900-1930) see page Federation Bungalow
(pictured left)
The Federation Bungalow style was the Australian response to the bungalow style that was developed in America by people like Gustav Stickley.-
It can be seen as a transition phase between the Federation Queen Anne style and the California Bungalow style that took on later.
-
Stylistically, it exploited the qualities of the bungalow while frequently retaining the flair and idiosyncrasies of the Queen Anne style, although usually in simplified form.
-
-
American Bungalow: (1905-1930) Craftsman Style - pictured at left
First built in southern California, where most landmark examples of the style are found, it was the dominant style in the United States between 1905 and 1930. Relatively few of these houses were built after 1930.
Because of the bungalow’s strong early links to the state, the terms “California Bungalow” or “California Craftsman” were sometimes applied to many houses that might otherwise be called Craftsman. The name comes from designs presented in the artistic and popular Craftsman magazine, published by Gustav Stickley from 1901-1916. (Gustav Stickley was a furniture manufacturer, design leader, publisher and the chief proselytizer for the American Craftsman style, an extension of the British Arts and Crafts movement. Wikipedia)
-
Chicago Style Bungalow (1920-1930) - pictured at left
The unique new bungalow that developed in Chicago in the 1920s was fueled by the national bungalow craze and Chicago’s own Prairie style - but much of its roots came from the workingman’s house of the 19th and early 20th century. The result was the cottage transformed.
You'll know a Chicago Bungalow by the solid brick construction and the large, front-facing roof dormer. Although designed for working class families, bungalows built in and near Chicago, Illinois have many of the lovely Craftsman details that you find in other parts of the US.
-
The Californian Bungalow (1915–1940) - pictured above
The bungalow was the most popular form of housing in Australia in the twentieth century. The Californian Bungalow was amongst the earliest of the twentieth century bungalow styles.
Arts and Crafts details combined with Hispanic ideas and ornamentation to create the classic California Bungalow. Sturdy and simple, these comfortable homes are known for their sloping roofs, big porches, and sturdy beams and pillars.
-
Old English (1915-1940) - see page Interwar Old English
By the late 1920s a distinctive style of design had been adopted by a small group of architects following a fashion in England and America for reproduction ‘Tudor’ mansions for the very wealthy and smaller so-called ‘Stockbroker Tudor’ houses for the upper middle classes.
- Pictured at Left, 'Kings Lynn', 280 Williams Road, Toorak VIC
-
Our own Ashgrove Queenslander style (c 1920 – c 1930) (above)
Ashgrovian is the term coined for ‘grand gabled’ Queenslanders built between the late 1920s and World War II, originating from the Brisbane suburb of Ashgrove.
The Ashgrovian can be described as a distinctly Queensland take on the Californian bungalow – which was very popular in and around Sydney at the same time.
Taking elements of the bungalow’s gabled roof and front porch, local Queensland builders developed homes that presented grand gable roof, often surrounded by secondary smaller gables behind. The smaller gables usually sheltered verandahs and sleep-outs.
Key features of Ashgrovian style Queenslanders include:
-
Grand gable roof
-
Large, sheltered verandah
-
bay windows
Low Roofed styles: (1920-1940)
-
Art Deco: The Ocean Liner and Streamlined Moderne Styles (1925-1950)
Modernism is the general name given to the trend which embraced functionalism, technology and the elimination of applied historical ornamentation. The influence of Le Corbusier, Eric Mendelssohn, W M Dudock and the Bauhaus was important. Using industrial products and machine-made components, the design was minimalist.
The buildings were simple geometric shapes with walls often cement rendered and painted white or built in smooth cream or biscuit coloured brickwork. Windows were generally steel framed, some with curved glass or combined with glass bricks.
The Streamline Moderne style was a late branch of the Art Deco style. The style emphasised curving forms, long horizontal lines, and sometimes nautical elements, such as ship railing balustrades and porthole windows. Features reminiscent of marine forms led to the adoption of the name ‘P &O’ style or ‘Ocean Liner’style.
The interiors of Functionalist Moderne houses often incorporated Art Deco motifs and designs and designs in cornices, handrails, fireplaces lights and hardware. Bathrooms and kitchens were said to have a futuristic look as every available form of labour saving convenience was introduced to create ‘a machine for living’.
-
Colonial Revival
This style reflected a return to the earlier simplicity of colonial architecture and a break from the ornate styles of the Victorian and Edwardian periods. The houses are typically long with strong horizontal lines, a style that remains popular today.-
Features:
Symmetrical
Small pane windows (usually 12)
Window Shutters
Elaborate Front Door with fanlight
Brick or cement rendered brick
Hipped Roofs verandahs
-
-
Functionalist, and the later International styles
In Australia, the Post War International Style increased in popularity during the 1950s through the curtain-walled, reinforced concrete office block and the flat roofed, cubiform glass walled house. Such houses were considered radical when they first appeared in Sydney. Harry Seidler and Sydney Ancher had several well publicised battles with Sydney councils, who were strongly opposed to houses with flat roofs. These early examples were characterised by their extensive use of steel, glass and open planning.
Features
Cubi-form overall shape
Large sheets of glass
Plain, smooth wall surfaces
Structural frame expressed
Corbusian window motif
External sun control devices
Overhang for shade
Contrasting textures
Curtain wall
-
Mediterranean style
A potpourri of influences from Spain, Italy, Portugal and other countries around the Mediterranean region of the world can be found in the architectural style that today bears the same name.
Mediterranean architecture in North America, which was extremely popular from 1918 to 1940, echoed the haciendas in the Spanish New World with their red tile roofs, arches and plaster made rough to resemble plastered adobe. Many homes in California and Florida, states which have Spanish histories, were built in this style.
Over time, flourishes from other European countries (France, Italy, Greece and the Balkans), could be found in the houses. Asian inspirations from Turkey, Cypress and Lebanon joined North African countries like Tunisia, Morocco and Algeria in the mix.
Today, many ornate homes that combine elements from any of those countries are called Mediterranean (or Neo-Mediterranean) because of the composite of cultural influences from that region. Houses may feature terraces or courtyards, stucco finishes, porticos, balconies or any number of elements inspired by houses on the Mediterranean.
In the 1920s and 1930s, Hollywood movies featured romantic Mediterranean sets, and celebrity magazines showed stars living in Spanish Colonial, Tudor or small castle-like houses, creating the peak period for construction of Mediterranean homes. - HGTV Mediterranean Architecture
-
Prairie Style American Bungalow - see the page Interwar Prairie Style
The Prairie School developed in symphony with the ideals and design aesthetics of the Arts and Crafts Movement begun in the late 19th century in England by John Ruskin, William Morris, and others. The Prairie School shared an embrace of handcrafting and craftsman guilds as a reaction against the new assembly line, mass production manufacturing techniques, which they felt created inferior products and dehumanized workers.
Prairie School was a late 19th- and early 20th-century architectural style, most common to the Midwestern United States. The style is usually marked by horizontal lines, flat or hipped roofs with broad overhanging eaves, windows grouped in horizontal bands, integration with the landscape, solid construction, craftsmanship, and discipline in the use of ornament. Horizontal lines were thought to evoke and relate to the native prairie landscape.
The most famous proponent of the style, Frank Lloyd Wright, promoted an idea of "organic architecture", the primary tenet of which was that a structure should look as if it naturally grew from the site. Wright also felt that a horizontal orientation was a distinctly American design motif,
- Source: Wikipedia
Above: Coppins residence, 29 Telegraph Road Pymble; designed by Walter Burley Griffin in 1936 as his last and largest residential commission in Australia.
Prairie style houses often have a combination of these features:-
One or two-story.
-
One-story projections.
-
Open floor plan.
-
Low-pitched roof.
-
Broad, overhanging eaves.
-
Strong horizontal lines.
-
Ribbons of windows, often casements emphasize horizontality of overall design.
-
Prominent, central chimney
- Source www.antiquehome.org/Architectural-Style/prairie.htm
-
-
Spanish Mission
Like the Californian bungalow, the Spanish Mission style originated in Los Angeles. The style was a revival of the features of the 18th-century Spanish missions that were dotted around California. They incorporated elements from Spain and Mexico. In many cases, most of the Spanish Mission style was related to decorative details on the outside of the building.
Internally, the houses weren’t that different from previous periods. Their design began to become more open plan, sometimes using double glass doors from the lounge to the dining room or arched openings to link rooms. Fireplaces were built on a generous scale.
The Spanish Mission Style was seen as an attractive option during the Depression for a “middle class” house, a cinema or even a service station. It was also suited to apartment blocks, which were popular at the time.






Above: Prairie Style:
Revell, 9 Toorak Ave Toorak, architect Edward F. Billson
Below: Prairie Style"
Mrs Craig Dixon House, Armadale, Victoria. architect. J. F. W. Ballantyne, 1924

Above: The Craftsman Bungalow which Stickley built for himself at Craftsman Farms







