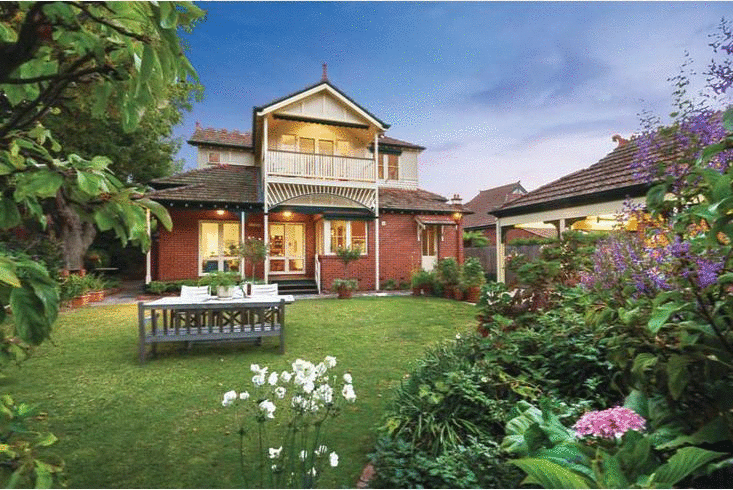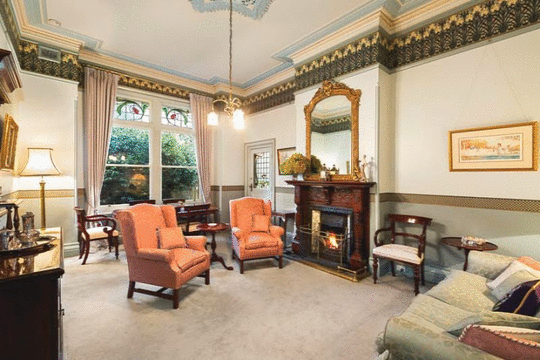New Page: Federation Point Piper NSW
Prior pages are archived at www.federationhome.com
- Join the Mailing List to get the latest News -
Latest blog: Lisa Wilkinson's 'Ingleneuk'
Previous Page: Federation Details Next Page: Gascoigne Estate Malvern VIC
Federation Precincts
Summary Page
Gascoigne Estate, Malvern Victoria
The Gascoigne Estate is bounded by Tooronga, Wattletree & Burke Rds and Anderson & Coppin Streets.
One of the best period streetscapes in Melbourne is Gascoigne Estate, East Malvern (Finch Street and Central Park Road).
Rae Tomlinson, from Marshall White, says the area, developed in the 1880s, is like a prestigious housing estate.
“Most of the houses are Edwardian with a couple of Victorians scattered in the estate so there is a consistency of build.”
It has long, wide avenues, and Central Park, a large English common-style park, forms the heart of the close community. Price guide: $2 million to $4 million-plus.
- Page under construction -
Grace Park Estate, Hawthorn Victoria
Grace Park Estate runs in a series of fine groves and crescents from Hawthorn Grove down through Chrystobel Crescent to Grace Park and the former Hawthorn Football Ground.
The Grace Park Estate, based around Chrystobel and Linda crescents, has 33 homes by architect Christopher Cowper which were built in the ornate Federation Queen Anne style (with turrets and Tudor-style woodwork) between 1908 and 1912. These days those homes command prices upwards of $3 million each.
Grace Park takes its name from the orginal estate established by Michael Lynch between 1846 and 1848.
His land became housing development of the 1880s that was unusual for being designed for leasehold tenure.
Read more:
Haberfield, the Garden Suburb
Haberfield represents the first comprehensively planned ‘garden suburb’ in Australia, and one of the earliest manifestations of the ‘garden city’ movement in the world.
It was built on an area called the Dobroyd Estate, which by the late 19th Century was still in large part characterised by pristine bushland, and thus known locally as ‘Ramsay’s Bush’.
The Haberfield Estate was built according to rules (written covenants). These involved .
-
the strict separation of commercial from residential strips,
-
minimum lot sizes to ensure ample space between buildings,
-
one street tree in front of every house,
-
nature strips, green spaces and relatively wide streets
Begun at the time of Federation in 1901, this visionary social experiment was so financially successful that it helped lock in the great Australian dream of the quarter-acre suburban block with dwelling, which has dominated how Australians seek to house themselves. [1]
Read more:
-
Haberfield, the Garden Suburb
-
"Slumless, laneless and publess"
-
Beautiful Homes
-
Not only a land sale
-
Haberfield Federation Styles
-
Haberfield Cottage design
-
Conservation of Haberfield's Federation Character
Jump To:
Mosman, the Federation Suburb
Mosman became known as the Federation suburb, because its first major population explosion and building boom was around 1901, at the time of Australia’s Federation.
Mosman is primarily a residential suburb, on the lower North Shore, to the East of North Sydney and surrounded by Sydney Harbour.
Until the harbour bridge was opened in 1932, Mosman was only accessible by ferry across the Harbour, or via road and rail over the Parramatta river at Granville, far to the west.
At the turn of the twentieth century, rows of shops and of many Federation architecture homes were built as the increasing population were attracted away from the more crowded southern suburbs to the natural charm and vistas of Mosman's unique bushland, boating, and water surrounds.
Ku-ring-gai Federation Heritage
Note: Ku-ring-gai Council has about 40 Heritage Conservation Areas;
view most of the listed areas here
Ku-Ring-Gai Council has 26 State Heritage listed sites, and 688(!) Local Heritage listed sites:
Ku-ring-gai residents are fighting redevelopment pressures - Read more....
The heritage of Ku-ring-gai comprises a rare blend of fine domestic architecture within a landscape of indigenous forests and exotic planting and gardens.
Ku-ring-gai is `a municipality of national and cultural significance for its fine collection of twentieth-century domestic architecture, which is of high aesthetic, historic, scientific and social values, benefiting past, present and future generations.
-
Many of the older homes are architect-designed and surrounded by attractive gardens.
-
The established landscape and visual character of Ku-ring-gai need to be preserved and enhanced.
Stylish Neutral Bay
The big blocks of land, large rooms with period features, high ceilings and sweeping views of the harbour and skyline are all there, in Neutral Bay.
The name "Neutral Bay" originates from the time of the early colonial period of Australia, where different bays of Sydney harbour were zoned for different incoming vessels.
This bay was where all foreign vessels would dock, hence the name Neutral. The Aboriginal name for the area was 'Wirra-birra'. - Wikipedia
As the architect Walter Liberty Vernon was designing and constructing his own home ‘Penshurst’ in Neutral Bay in 1884/5 (see below), he was also planning a model suburb for the undeveloped slopes around him.
With his architectural partner William Wardell, and the department store owner Edward Lloyd Jones, Vernon acquired property from John Cooper and land owned by Patrick Hayes on a 90+ year lease.
Several houses, designed by Vernon, were built as speculative ventures by David Jones.
Appian Way Burwood
Appian Way is a street located in the suburb of Burwood in Sydney, New South Wales, Australia with a novel private park.
The state heritage listed Appian Way has been described as one of the finest streets of Federation houses in Australia: – from Wikipedia:
-
“A rare Edwardian ‘garden city’ bungalow precinct with excellent Federation Queen Anne and at least one Federation Arts and Crafts architectural and landscape detail, largely intact streetscape, around an unusual and beautifully landscaped oval, containing a resident-owned recreational and sporting facility.”
-
“The design and construction of the estate was based on a vision of suburban utopia of its owner George Hoskins who was instrumental in developing the steel industry in NSW.”
-
"probably the finest Edwardian bungalow precinct in Sydney. By virtue of its architectural cohesiveness, idyllic landscaped environment of street and allotment alike with community related sports reserve, this development sets a high standard by today’s criteria”. (National Trust, 1977)"
Malvern's Art Nouveau and Federation Style
Art Nouveau was an artistic style that peaked from 1890 to 1905.
-
It is characterised by extensive use of floral motifs and sought to bring art into all areas of life.
-
Art Nouveau designers were architects, interior decorators, artists, sculptors and furniture designers.
-
Art Nouveau is a decorative style easily recognised by its sinuous, curvi-linear forms often based on the exaggeration of vines, flowers and foliage.
Beginning in the late 19th century, Art Nouveau reached its peak in 1900 with the Exposition Universelle in Paris before all but petering out by 1914.










